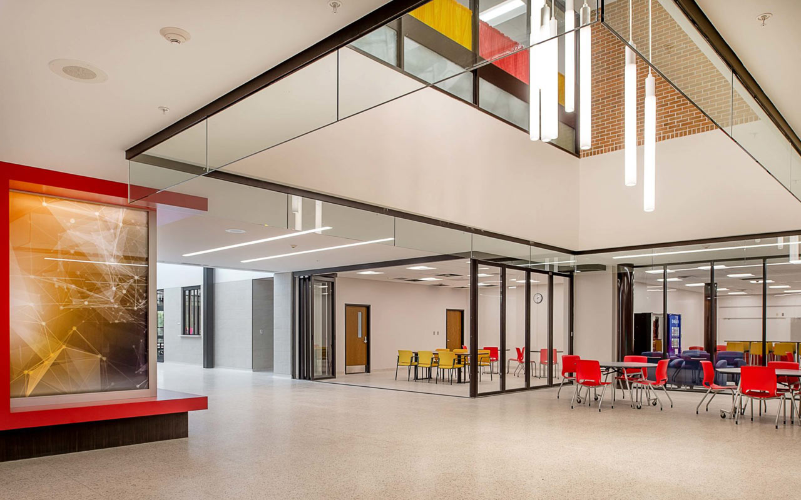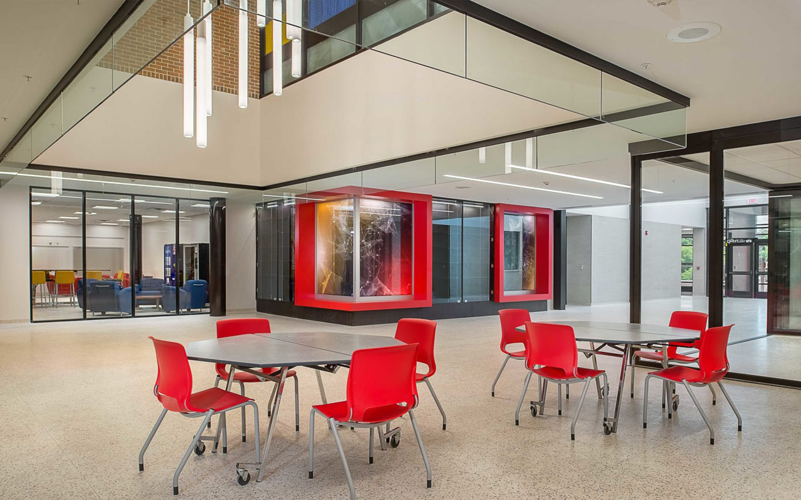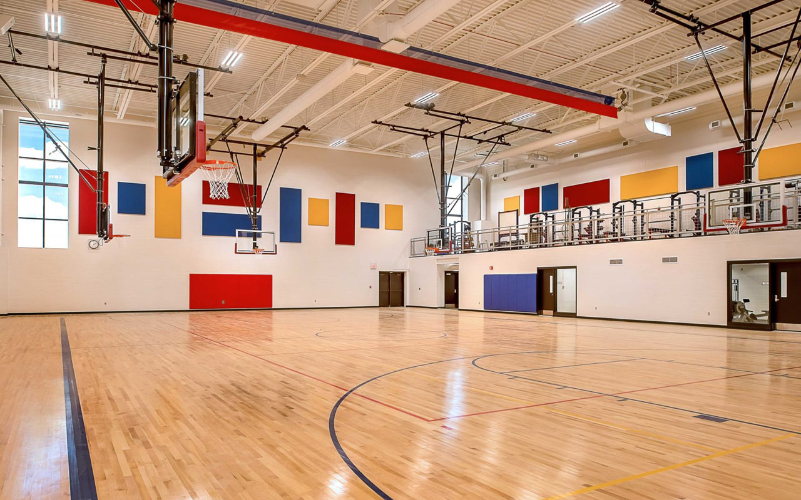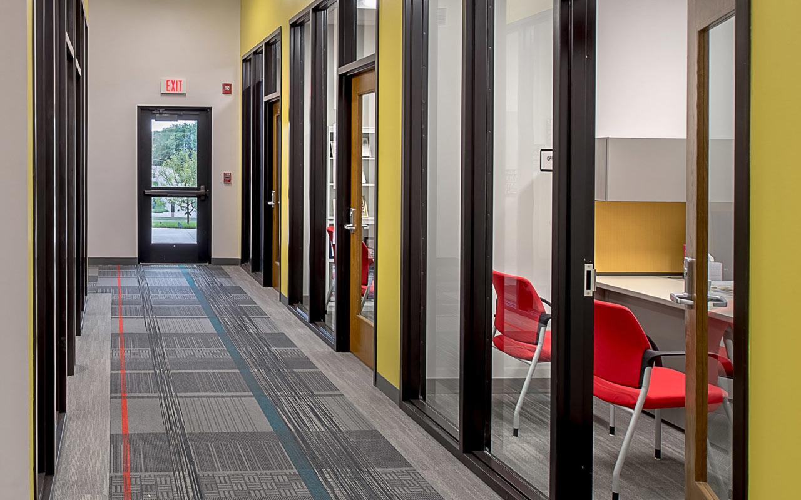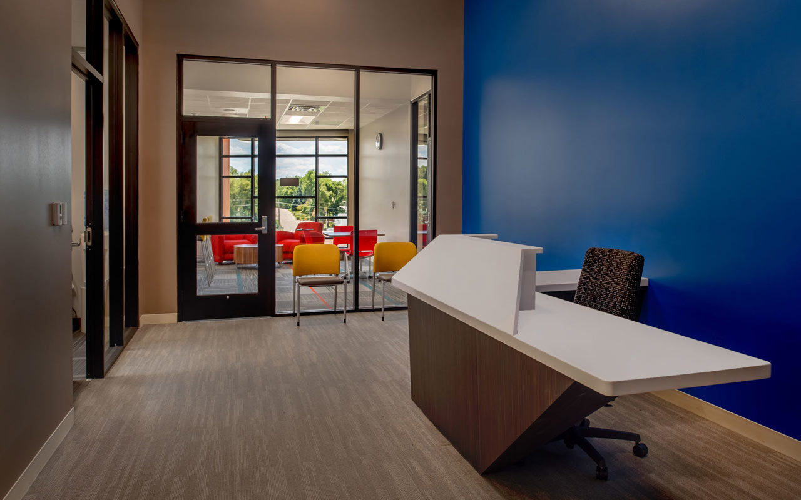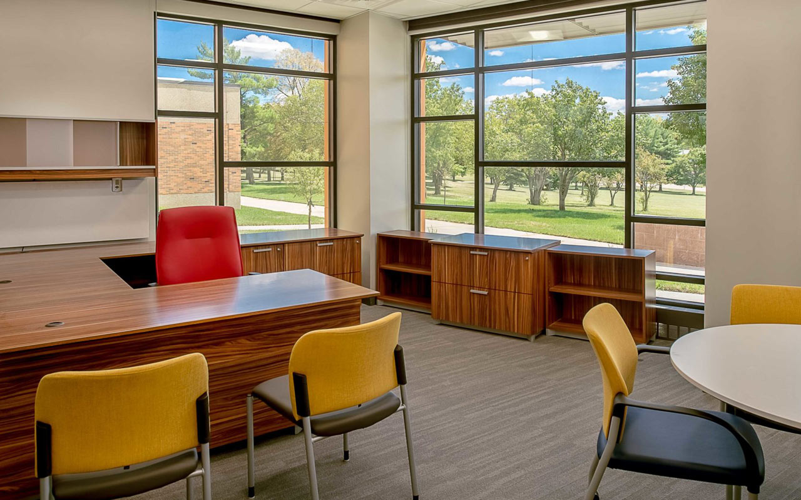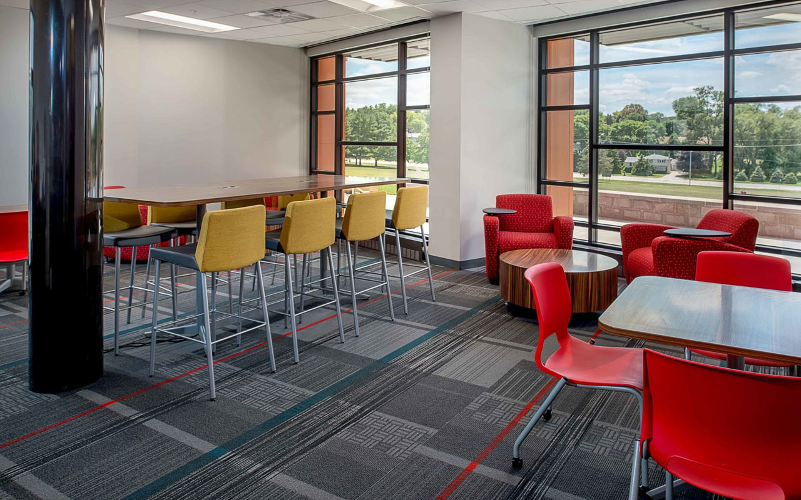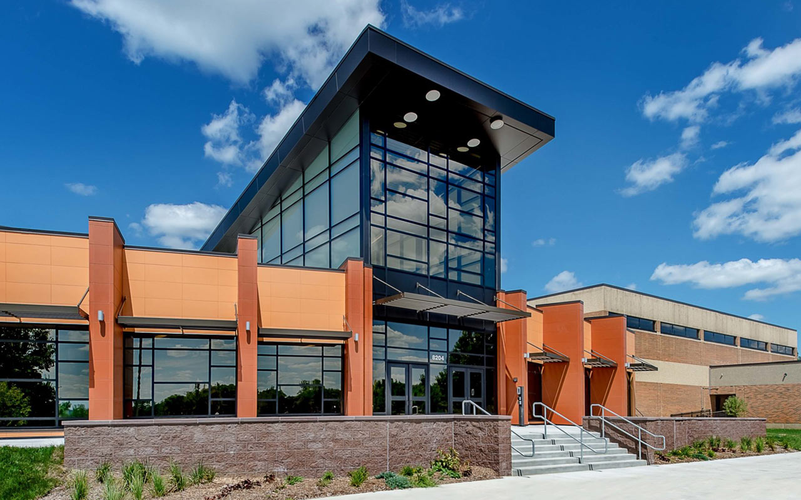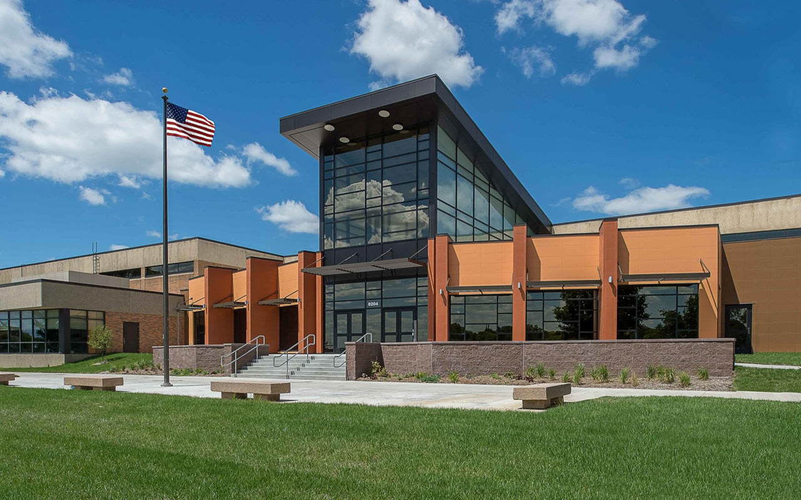
Omaha Northwest High School
Vrana was the general contractor on the project and KAI Design & Build served as the architect. The school was initially built in 1971 and, at 45 years old, is the is the newest of the Omaha Public Schools district’s seven high schools. The school serves grades nine through 12, and its current enrollment is around 1,650 students.
The physical education addition is a 9,750 SF, multipurpose space adjacent to the school’s original gymnasium. The new space connects to the old gym via its first floor and mezzanine levels. Inside are a training room and a concessions area. The weight room has been relocated to the mezzanine, and its previous location has been transformed into the locus of the school’s wrestling program. Likewise, a new canopy was created and presides over the addition’s south side and the original gym entry.
The alterations to the school’s main entry were a bit more intense. KAI’s designers moved the administrative and counseling offices to a new area and adjusted the orientation of the school’s commons to integrate with the re-envisioning. What was once office spaces are now classrooms. Moreover, the main entryway now boasts a “beacon,” according to KAI’s, which serves as a “visible marker” from the street level and nearby school parking lots. The design also accommodates a “ceremonial circular staircase” as well as a secure vestibule that vouchsafes student and staff security.

