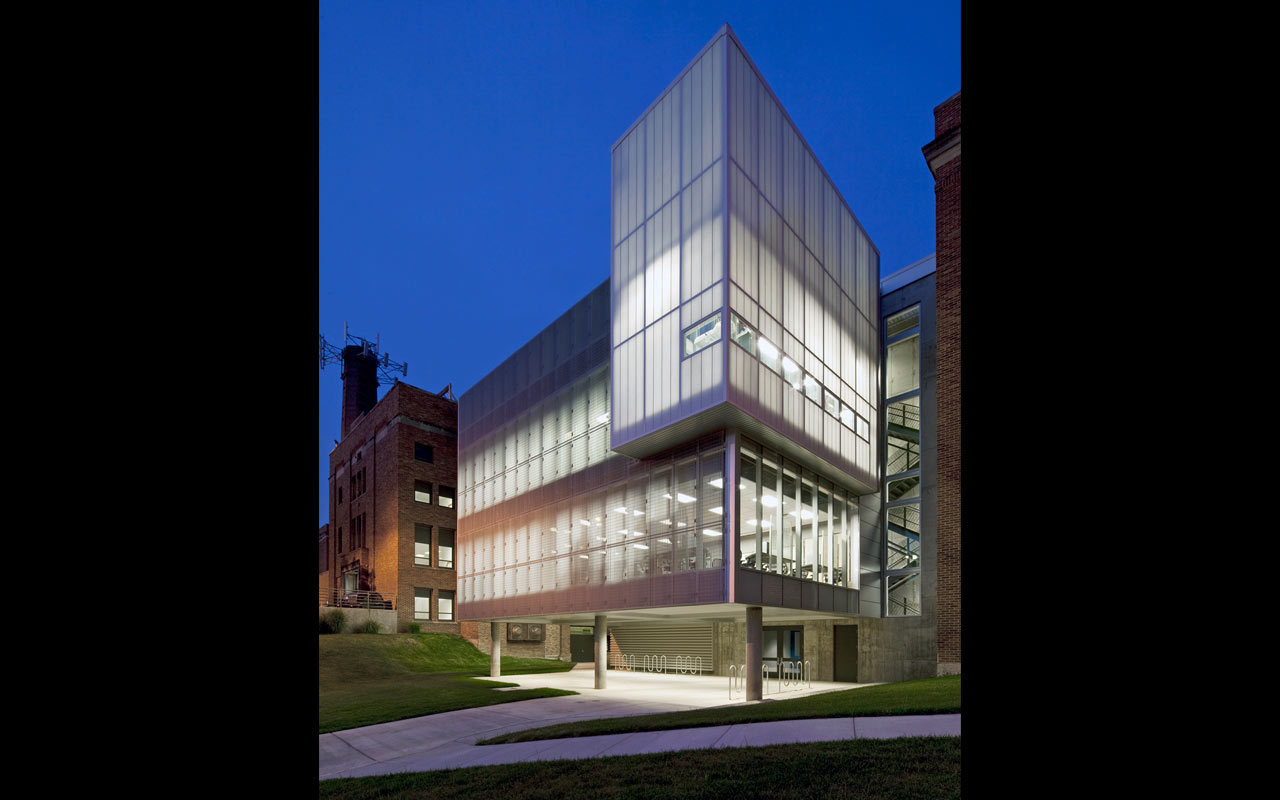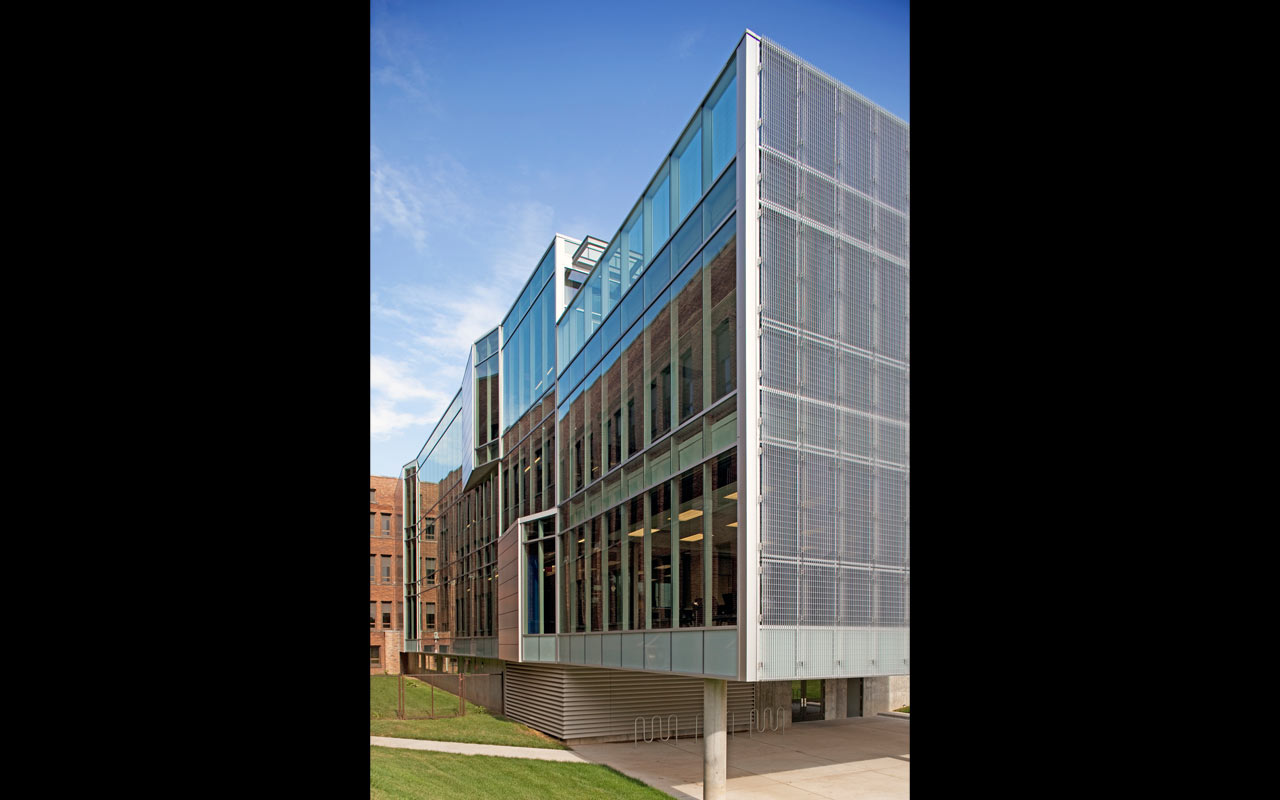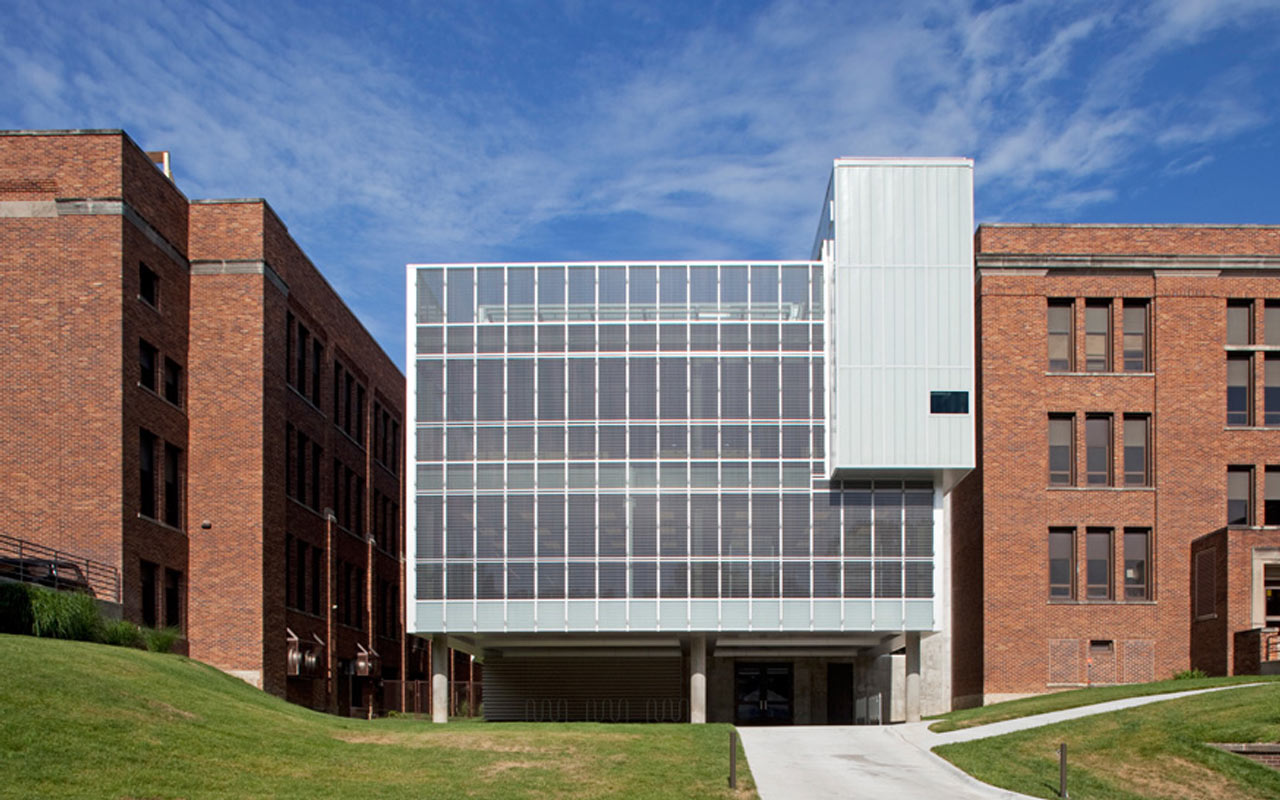
North High School
Vrana served as the general contractor for the project which called for the removal of existing houses adjacent to the school facility for the new additions. At the onset of the project however, many of the houses and streets had not yet been purchased. Vrana designed a revised schedule for project phasing so that construction could begin. By doing this the project was kept on schedule and no delay costs were incurred.
The scope of the project consisted of adding a new gymnasium, girls & boys locker room, weight room and a new synthetic turf field and running track. Along with the additions, a wing of the existing building was renovated into new classrooms.


